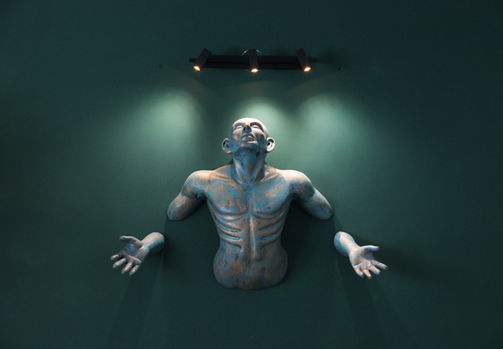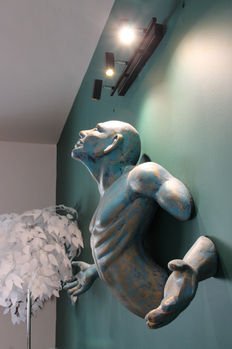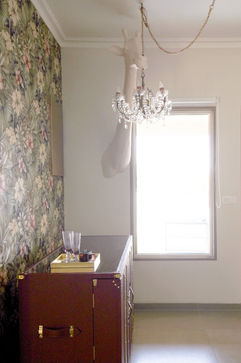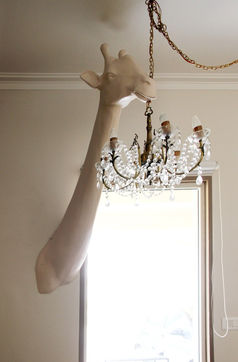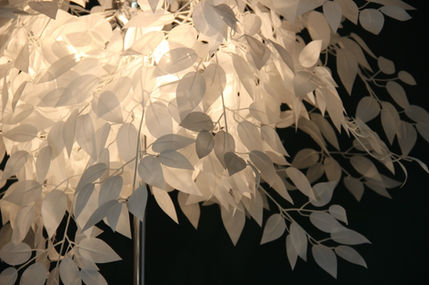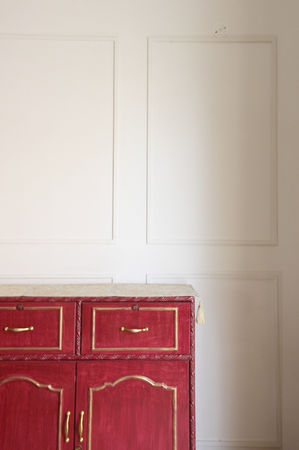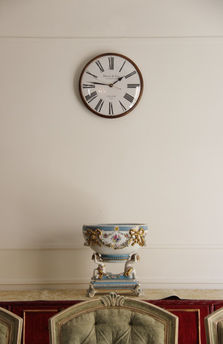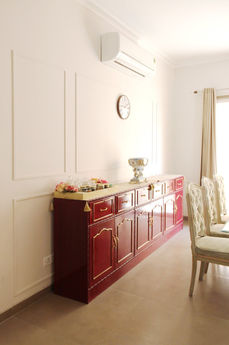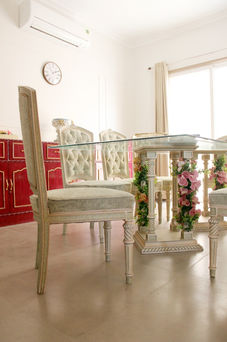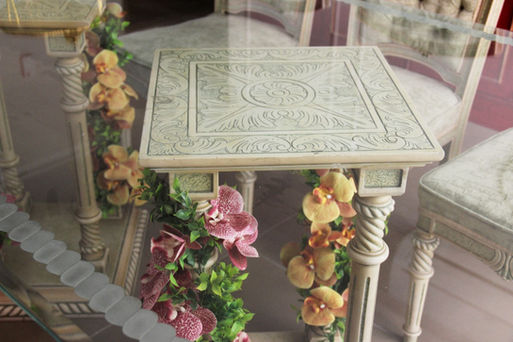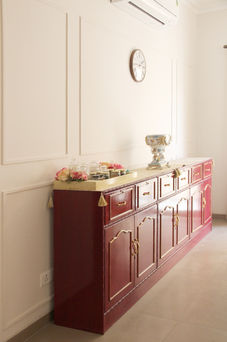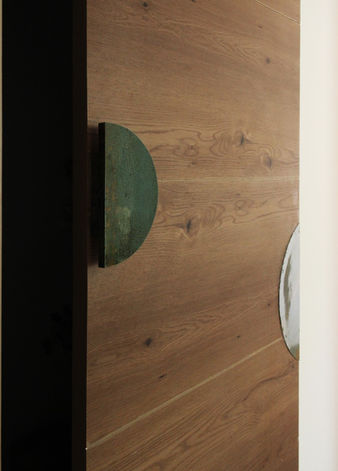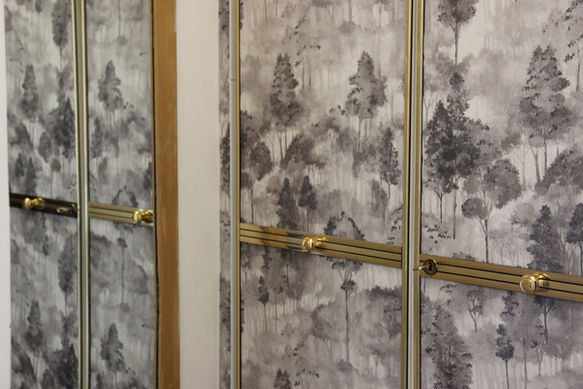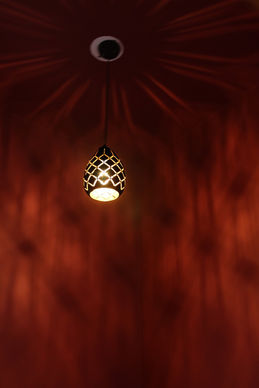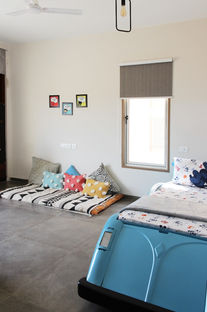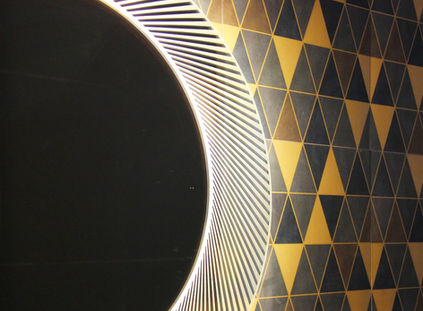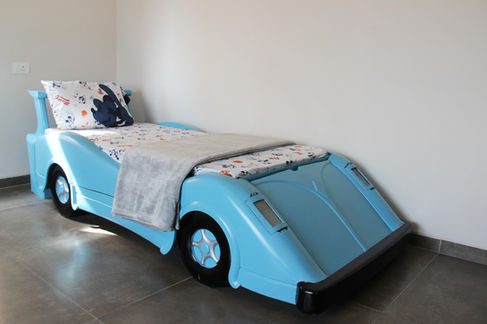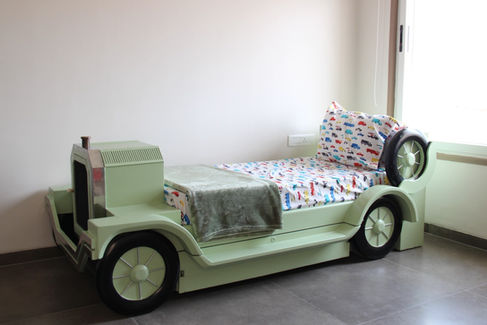STUDIO AARUSHI BAFNA

Dancer's Den
Client Brief - A holiday home with expressions
A walk into a dancer’s den is nothing but breathtaking. The client is a dancer and has been born an bought up in Geneva. Her love for dance, art and travel has been expressed throughout the home. Every detail in the house has been customized or sourced from different parts of the world speaking of her love of art and travel.
The entrance welcomes the guest with a giraffe holding a 7 feet high chandelier. Once you enter on your right you see a trunk’s company maroon leatherite bar cabinet detailed with brass and solid wood against very expressive tiger wallpaper. On the right is the main living area which is nothing less than a delight to eye. The 80kgs centre table top is an original piece from Africa made with green semi precious stone and onxy depicted a world map in its form. This piece is a work of art and does make the centre stage of the living area. The 6 feet oval table is surrounded by white leather lounge sofas for a comfortable evening. As the client is a dancer, her affinity with facial expressions pivots the main living room wall. The expressive art work of a man humbly inviting the guests takes the center stage behind the sofa. The side lamp is in form of a tree talking about life itself.

Beyond the entrance lobby is the dining area. This space takes her back to Geneva with its European molding on the wall and deep red antique console. Bridging the gap between the African living and European dining, we have custom made the dining table by creating a plants installation on ornamented table legs. The dining table creates perfect balance between the two spaces. The store door handle beyond the dining area talks about crescent and half moon seen through different time zones. Te soft pastel green European chairs again bring a balance between all the drama in the house.

On the first floor are the three bedrooms. The owner’s bedroom is an expression of her dance form. The hand painted Lord shiva’s third eye on the bed back wall being her favorite mudra brings her into an adorn. The mountain forest wardrobe shutters have been reclaimed and refurbished from her collectives from 1960s. The bathroom mirror is an expression of chakras of life.
The children’s room on the other hand faces a brick kiln brining a lot of character to itself. Both the kids being boys needed their obsession of cars to reflect in their bedroom. We took it as an opportunity to custom make two race car beds with pre installed head lights as their bedside lights. A pastel green vintage and a pastel blue Ferrari is just what they love.
The third room is a guest area and also a hideout space for the client. The limitation was a very small 5 feet space cut out in the room which turned out to be a blessing in disguise. We converted that into Arabic seating hideout, wherein the client wants to spend most time alone reading.
In all the home has turned out to be nothing less than a wish come true.



